BEAUTIFUL TIMBER WOOD NEWLAND SUMMERHOUSE DELIVERED & ERECTED IN CEDAR & DEAL
£1,999.80
THE NEWLAND SUMMERHOUSE
The Malvern Newland summerhouse features glass to ground glazing, double locking doors, two fixed windows and four top opening vent windows. The two fixed windows are supplied on either side of the double doors. Two opening vent windows are positioned in each side of the building (6ft depth model is supplied with one window in each side).
The Newland has an apex roof with an attractive front overhang and the whole building receives a spirit based preservative treatment before delivery. A high quality felt roof is supplied as standard. As with all of our Malvern traditional summerhouses, this building has 4mm toughened safety glass as standard.
Delivered and erected free of charge in England & Wales
(Other area's please ask)
Delivery will take approx. 3 weeks
Specifications:
Rear height : 2.06m
Ridge height:
2.41m on 8' wide
2.48m on 10' wide
1.22m wide double doors
Please supply your telephone number when buying, this is required for delivery purposes
Notes from Manufacturers:
- All buildings are fully guaranteed to be free from defects and faulty installation for a period of 12 months.
- We would like to remind customers that timber is an organic product, subject to naturally occurring changes that result from different environmental conditions i.e. changes in colour, surface, splits and shrinkage. We cannot accept any responsibility for these natural changes.
- All base work is the responsibility of the customer as is the safe securing of the building once erected. We require a level solid base, either paving slabs or concrete upon which to install your building.
- Pressure treated floor bearers laid on top of your prepared base are an important and valuable option as they allow the circulation of air underneath the timber floor and help to keep it dry and sound. These can be purchased at an additional price.
- Please allow for as much room as possible around the building for our installers to work during installation.
- Our installers will need a clear access to carry building sections from the vehicle to your prepared base with no height restrictions or tight sharp corners to negotiate. Our installers cannot lift sections over fences more than 4' in height or over buildings such as garages. If the only access is through the house a straight run is required, many sections will not pass through standard doorways. Please advise us in advance if there are any difficulties regarding access.
- Always make allowance for any roof overhang when buildings have to go into confined spaces.
- All of our buildings are treated with a good quality timber preservative on the inside as well as the outside prior to leaving the factory. We recommend that you re-treat your buildings at regular intervals to maintain the appearance and life span of your building.
- Ironmongery is black japanned, galvanised, brass or brass plated.
- Glass is 3mm horticultural, 4mm toughened or 4mm float glass.
- All roofs are protected with a layer of green or optional red mineral felt, unless otherwise stated.
- All timber sizes stated are finished sizes i.e. after machining, please note that finished sizes can vary by plus or minus 1mm.
- All building dimensions are approximate, based on external wall sizes.
- All timber used in the construction of our buildings originates from sustainable forests.
Other sheds & buildings available in our ebay shop
Any questions please call 01269 832535 or email

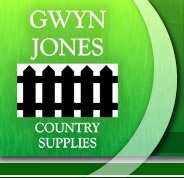

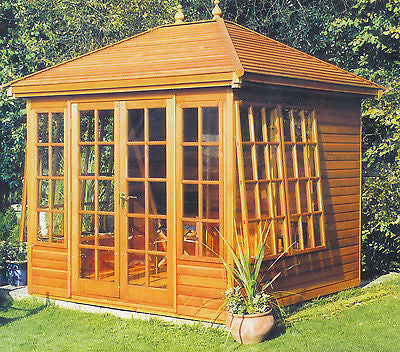
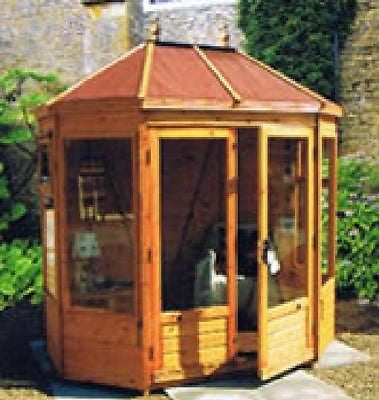
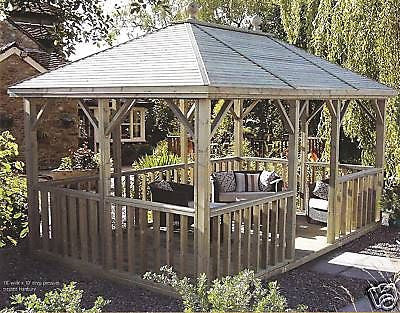
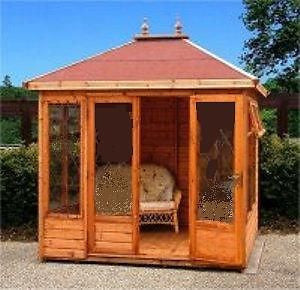
Share this item: